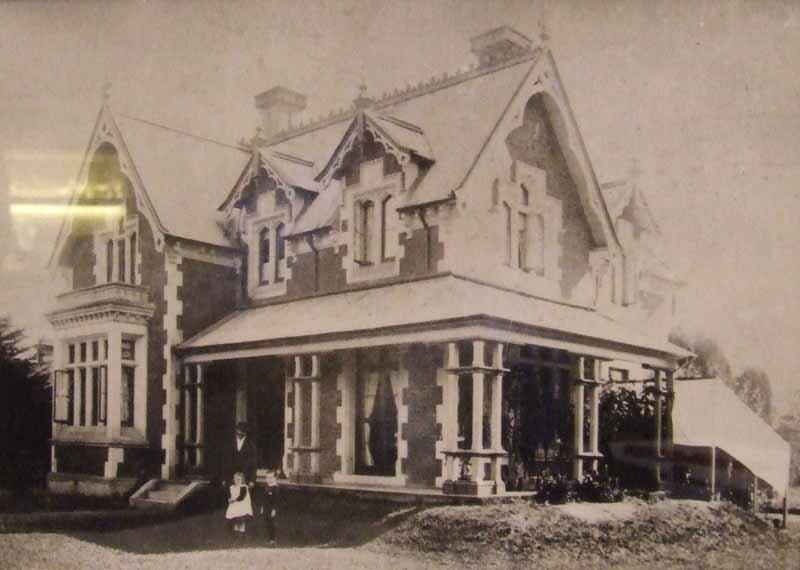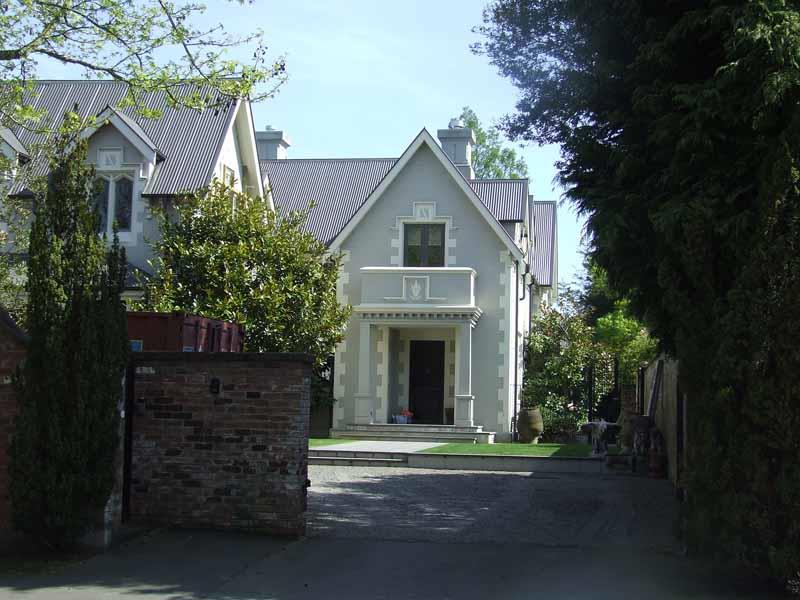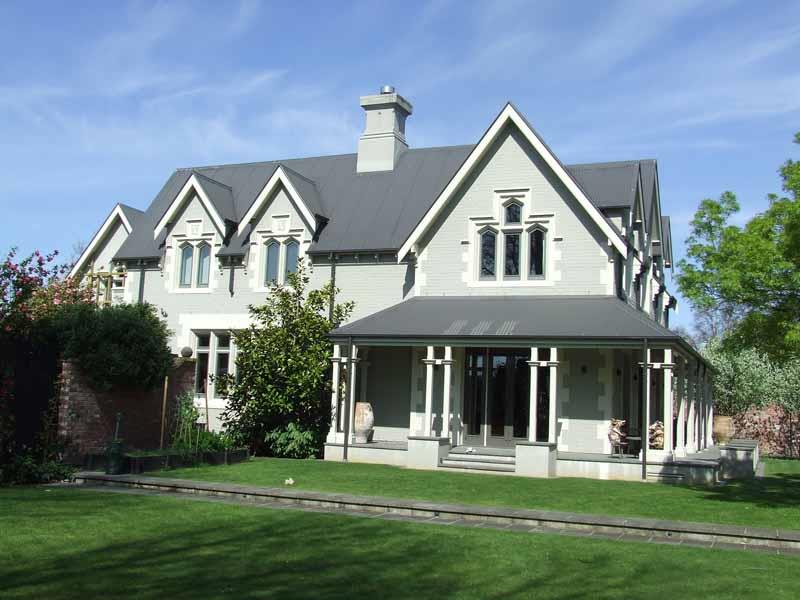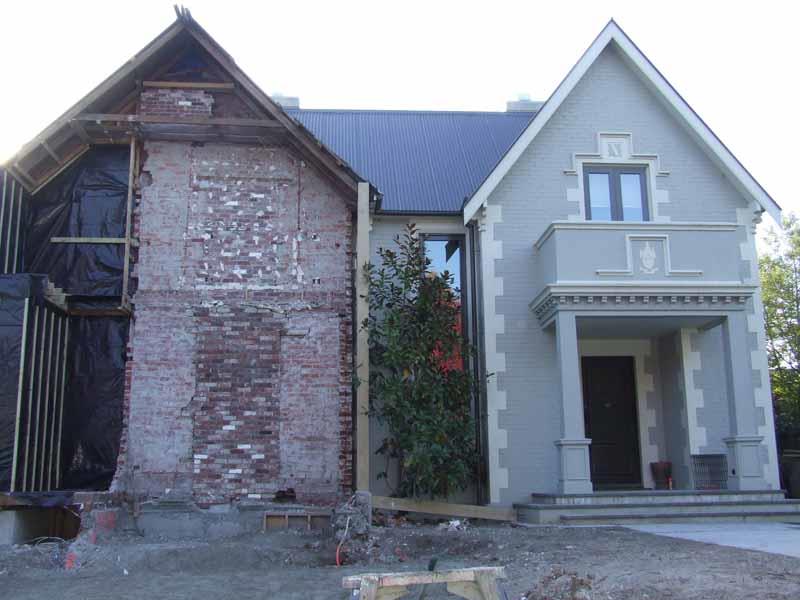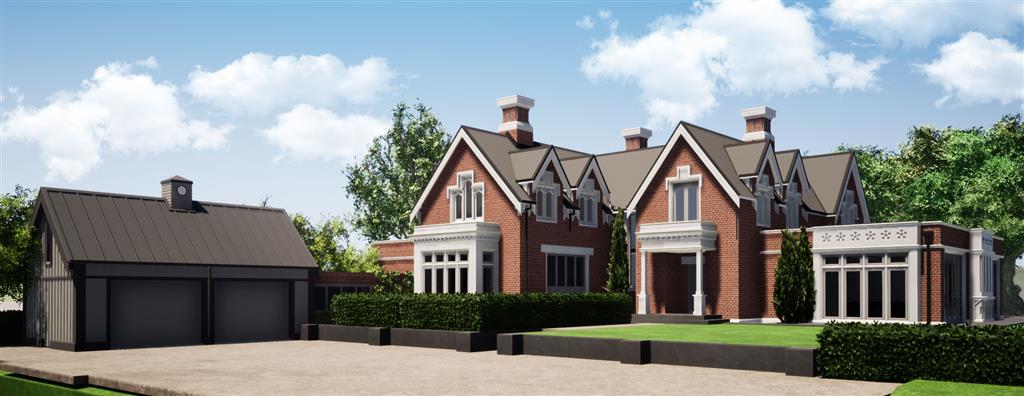Hagley House
CURRENTLY UNDER CONSTRUCTION.
Hagley House is a Category 2 Historic Building under the Historic Places Trust and was severely damaged in the 2010 Christchurch earthquakes.
Heritage assessment: Hagley House has architectural and aesthetic significance as a two storeyed Gothic Revival brick home dating from 1882.
The original architect is not know, though with early photos revealing ornate gothic detailing including roof cresting, fretted bargeboards and stone quoins and window dressings contrasting the brick building, our best guess is Samuel Farr. Much of the decorative detailing has been removed, focussing on the form and proportion of the building.
Alterations have been made to the building over the years including the addition of a sun porch and drawing room in the first half of the 20th century (designed by architect Heathcote Helmore). Both of these additions were demolished in the late 20th century when a major renovation programme begun, the concept for which was planned by architect Sir Miles Warren. The renovations included the construction of a two-storey wing on the north-west corner of the building.
The replacement building utilises detailing that is sympathetic to the original Gothic Revival detailing, and modified to suit the current owners family history, rather than the original owners.
We've taken the evolution of the Gothic Revival one step further, stripping another layer of detail off, concentrating on the gothic form, but ensuring we get more light into the rooms.
Construction by JH Growcott Builders
