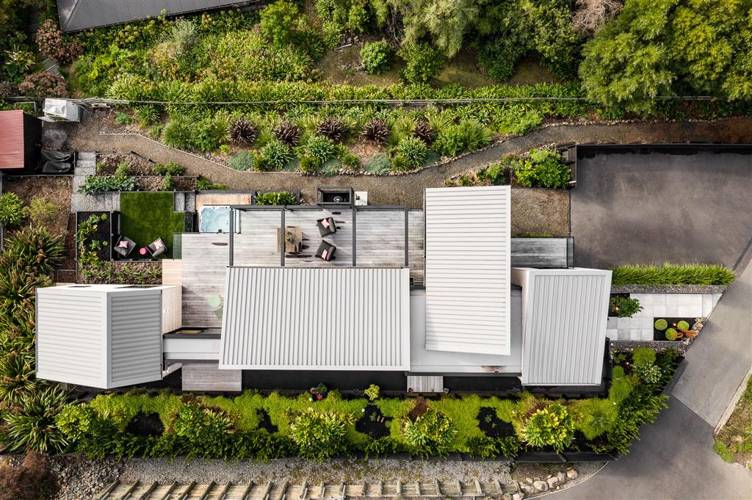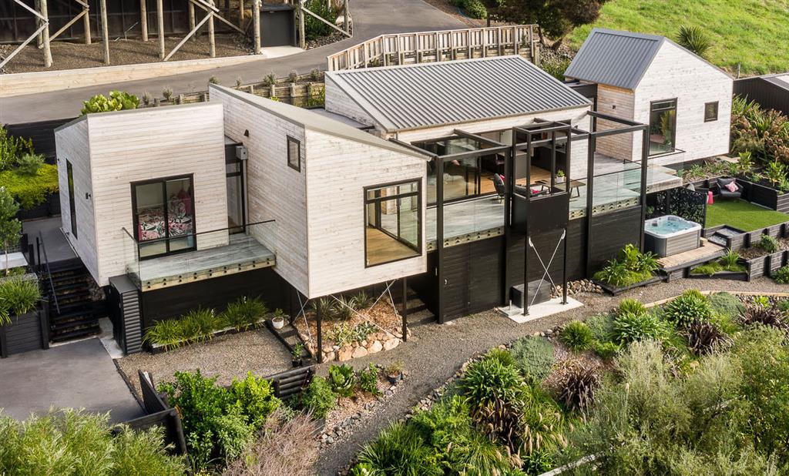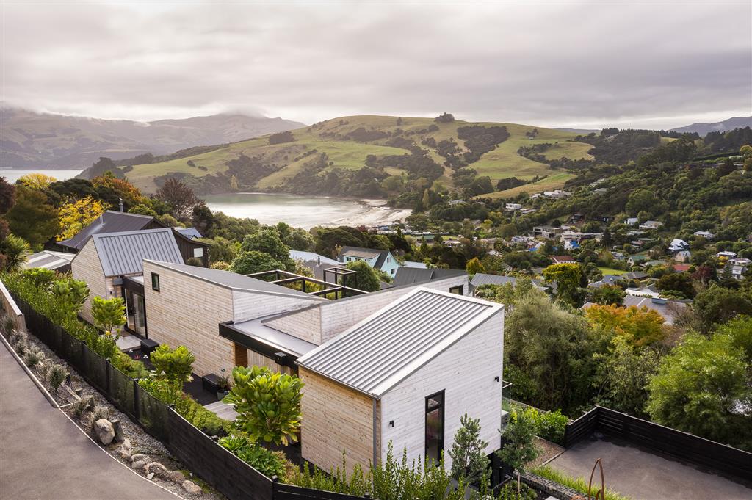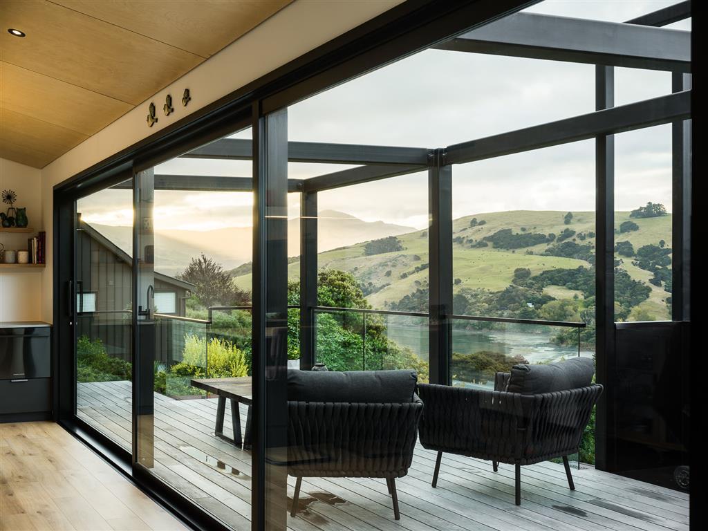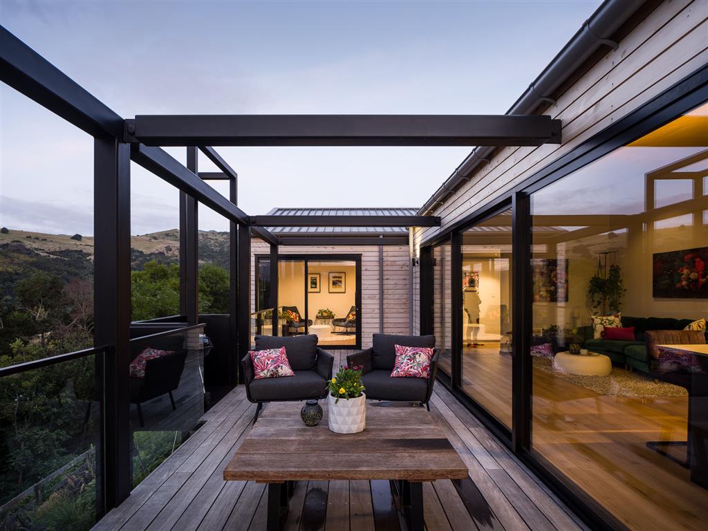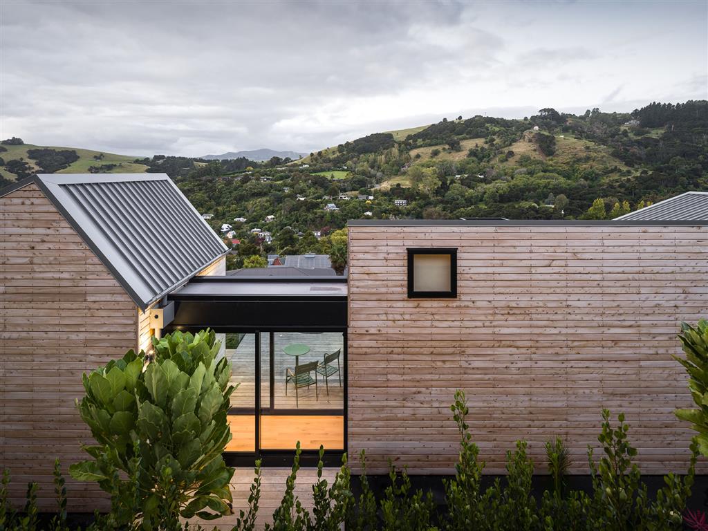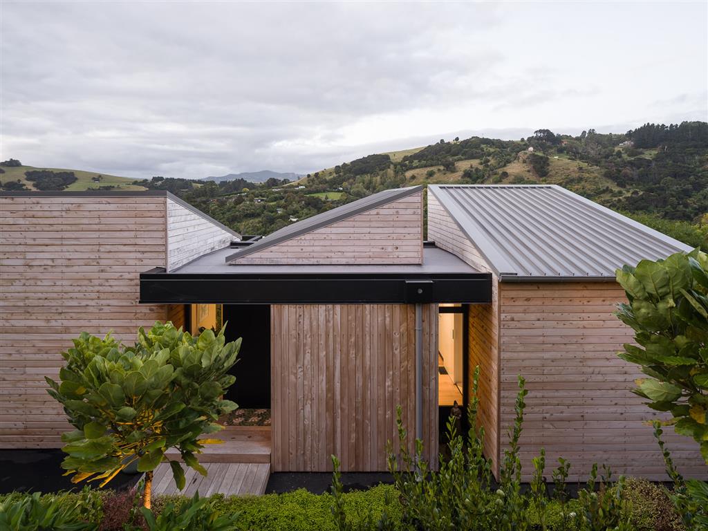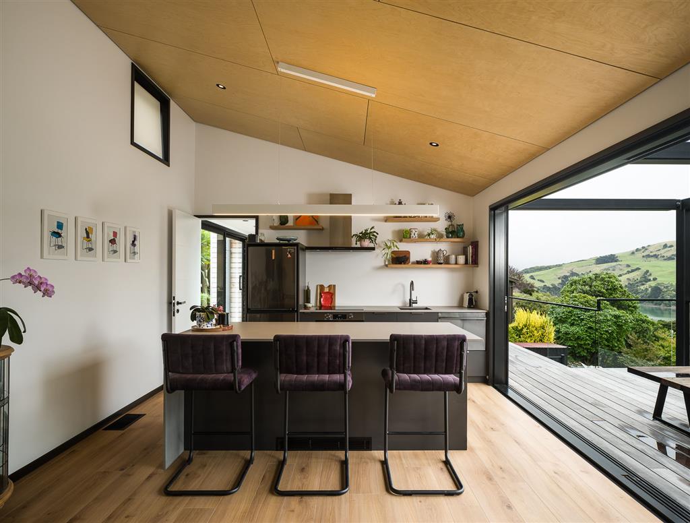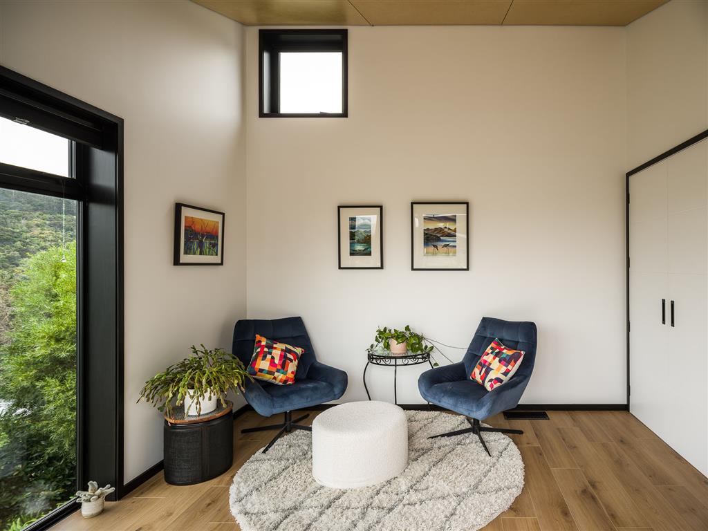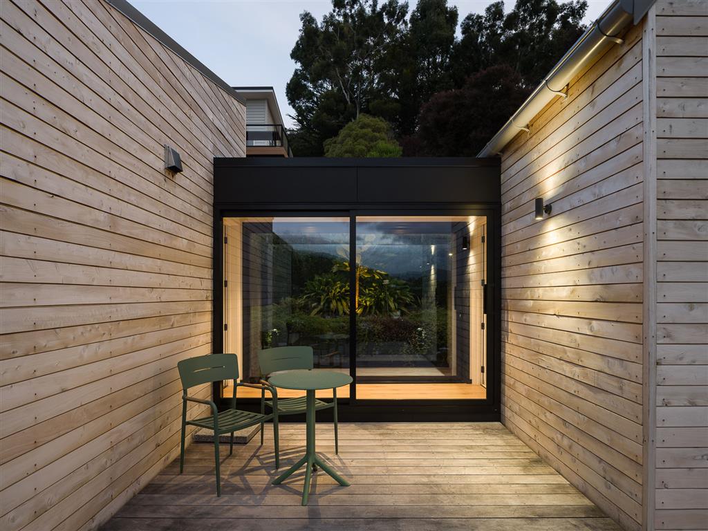12 Vangioni
Our clients wanted a bach that could be used as a home, not a house that could be used as a bach.
Designed as a cluster of cabins, each has its own function. This home in the seaside village of Akaroa was designed to reflect a more organic way of living than your typical suburban dwelling.
The organisation of the cabins reflects the approach to some holiday homes in Aotearoa ... its not big enough any more so lets add a bit on ... the extended family want to stay, lets add a bit more on ...
Cladding is in local macrocarpa, left to naturally weather, with a low maintenance Colorsteel roof. The traditional horizontal cladding installation is both a nod to traditional baches, as well as a profile that allows for the potential movement of the timber.
Internal spaces are small in footprint, but big on space. Ceilings follow the steep roof pitches, using volume to make the rooms feel larger.
Materials are simple in white plasterboard walls and plywood ceilings, with layout and interface considered and framed in black. The colours used accentuate the light and form of the construction.
Insulation was maximised within the structure, and windows oriented to views and light, while also considering natural ventilation to minimise the reliance on mechanical ventilation.
Local materials have been prioritised.
The homes aesthetic was to encourage the owners to relax when they arrived, without worrying about being prescious, without worrying about maintenance in their free time - like a bach should be ...
Construction by Jason Tainui
