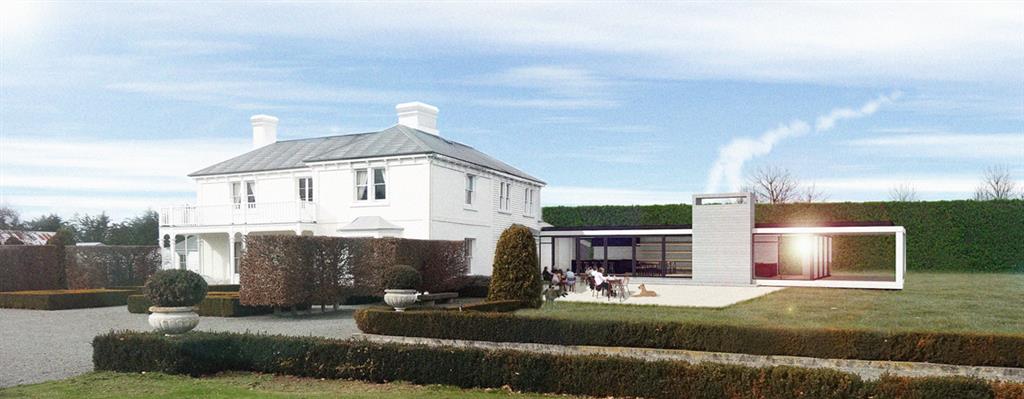Flaxton Homestead
The homestead is a Category 2 Historic Building listed with Heritage New Zealand Pouhere Taonga and was originally constructed by one of Canterbury's pioneering families, who took up land in the "Rangiora Swamp" in 1862 - the homestead is still owned by the original family.
The homestead has been constructed in three stages, with the first stage being constructed in 1877 out of unreinforced concrete, before the next matching stage being constructed soon after in timber framing and weatherboards. An additional single storey timber addition was constructed in the 1930's to provide more rooms to assist with the running of the farm.
The homestead has been beautifully maintained and had significant restoration work carried out before the Canterbury Earthquakes, but now requires repair work and modifications to make the homes use current.
Within the original homestead, we're carefully repurposing one of the many bedrooms to provide facilities for an ensuite and walk-in robe.
In the 1930's addition, we're removing redundant rooms (the gas house and apple house) where irreparably damaged, and repurposing the original dairy (into a scullery), while extending the house in a Modernist style that was developed in the 1930's as well. In this way, we're making the addition to the historic homestead obvious, while referencing the period of architecture that we're modifying.
The materials we're using in the addition also reference the original homestead. The proposed structure is concrete, like the original, but with a surface texture and profile of weatherboards, referencing stages two and three. Timber used internally is milled from an oak tree that needed to be felled on site, which was planted by the early pioneering family.
