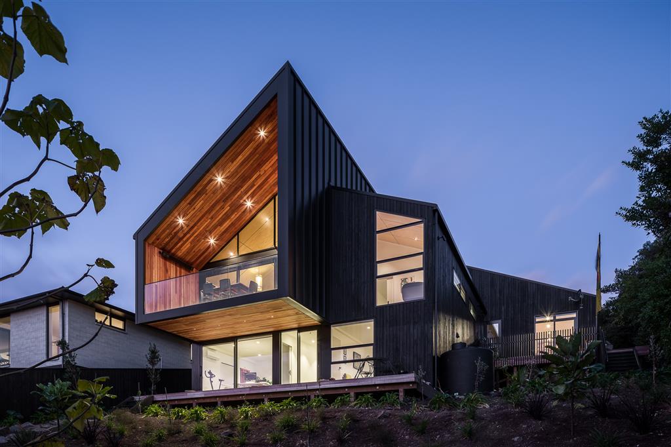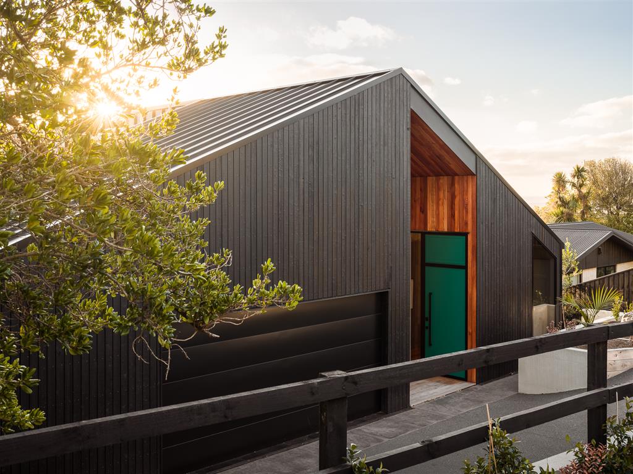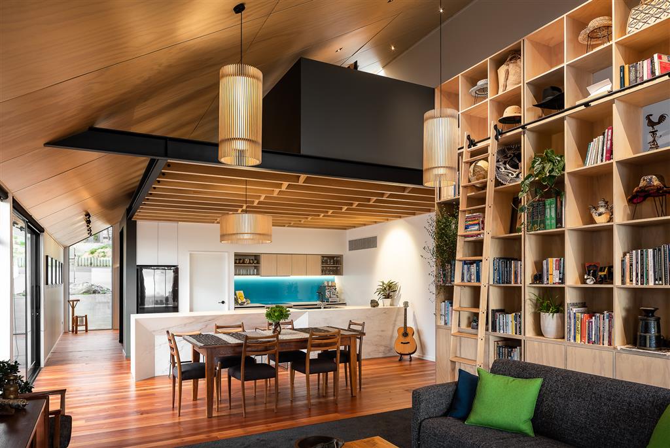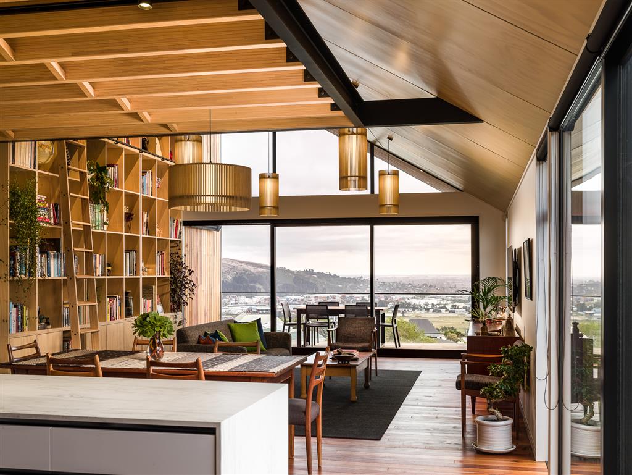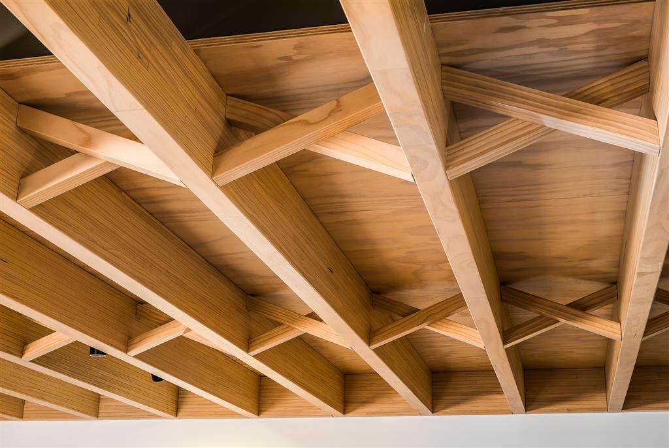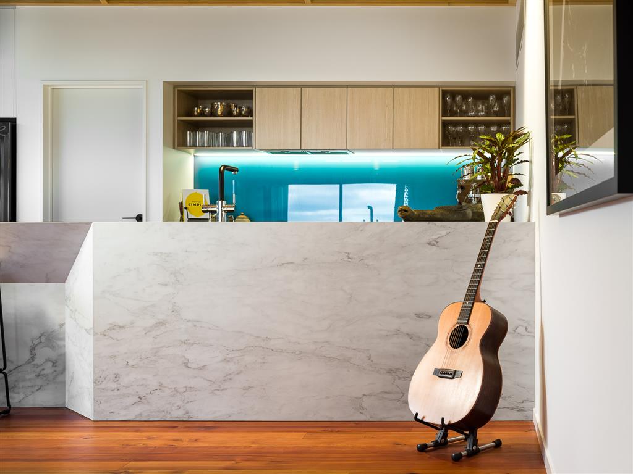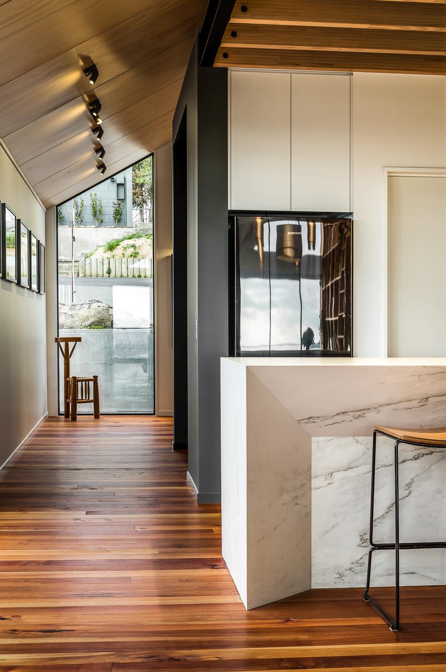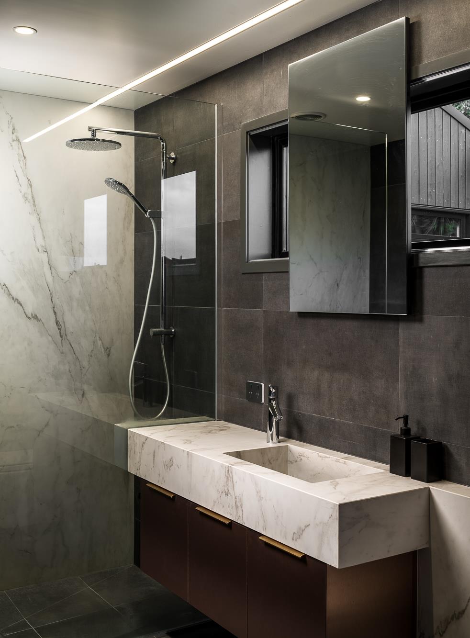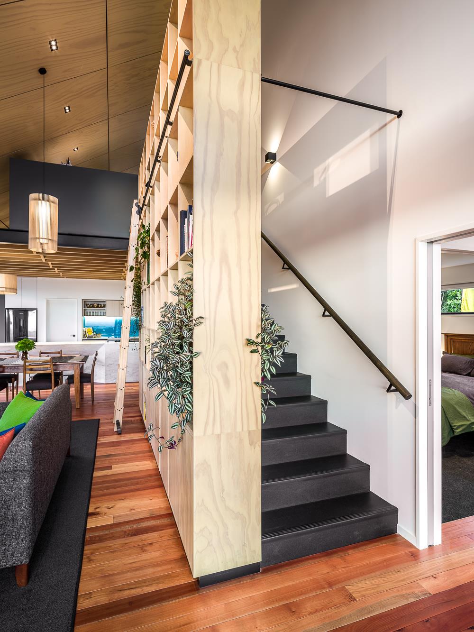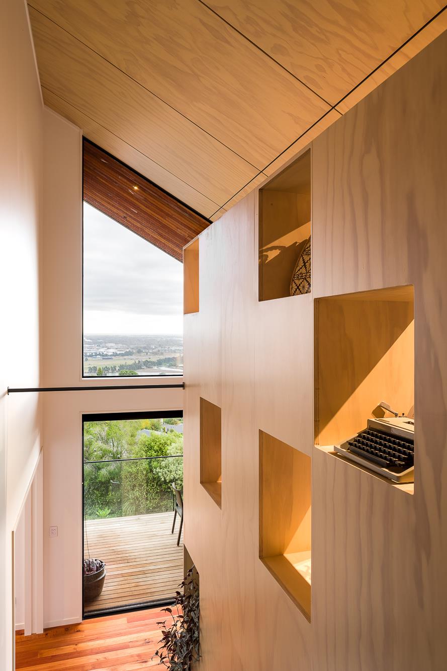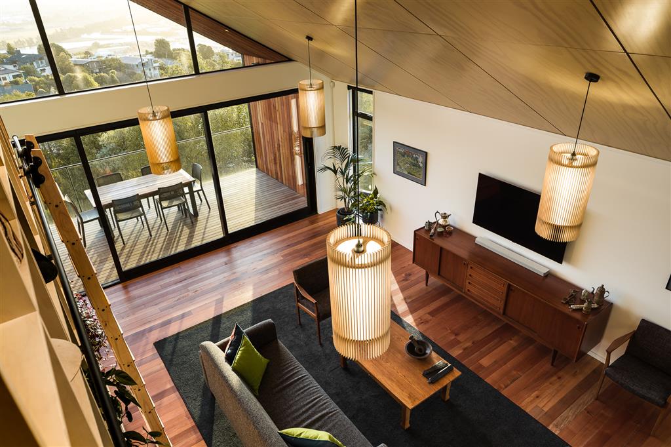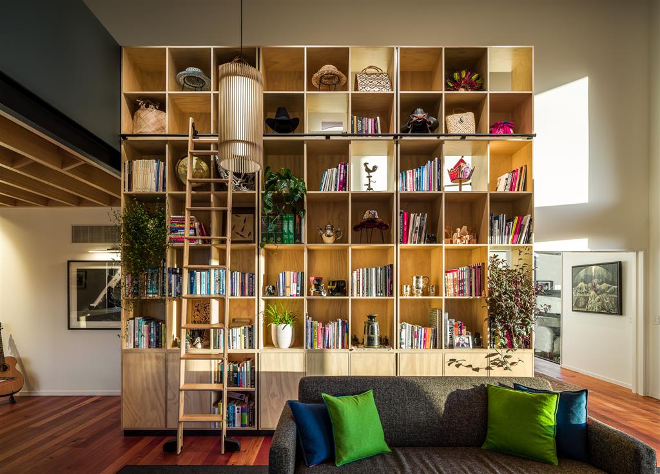279 Cannon Hill
The home has an understated, barn form facade to the street, concealing the dramatic panorama over Christchurch city towards the Southern Alps.
Cladding is predominantly charred Siberian Larch (Shou Sugi Ban), wrapped in Colorsteel, with recesses through the exterior skin in natural Red Beech. The natural warmth of the Beech carries through internally, with more timber used throughout.
The humble street facade cloaks a home that looks towards a magnificent view, encapsulating the spaces tha focus over the city towards the Southern Alps. The hero of this home is the way it opens up towards the outlook, while still remaining a beautiful home rather than just a picture frame.
The home is split over two levels, stepping down the hillside, with a mezzanine within the vaulted roof space.
The main profile of the home, where facing the views, draws influence from the Southern Alps in distance. Geometry and nature are its driver, rather than ego.
Construction by McKenzie Builders
